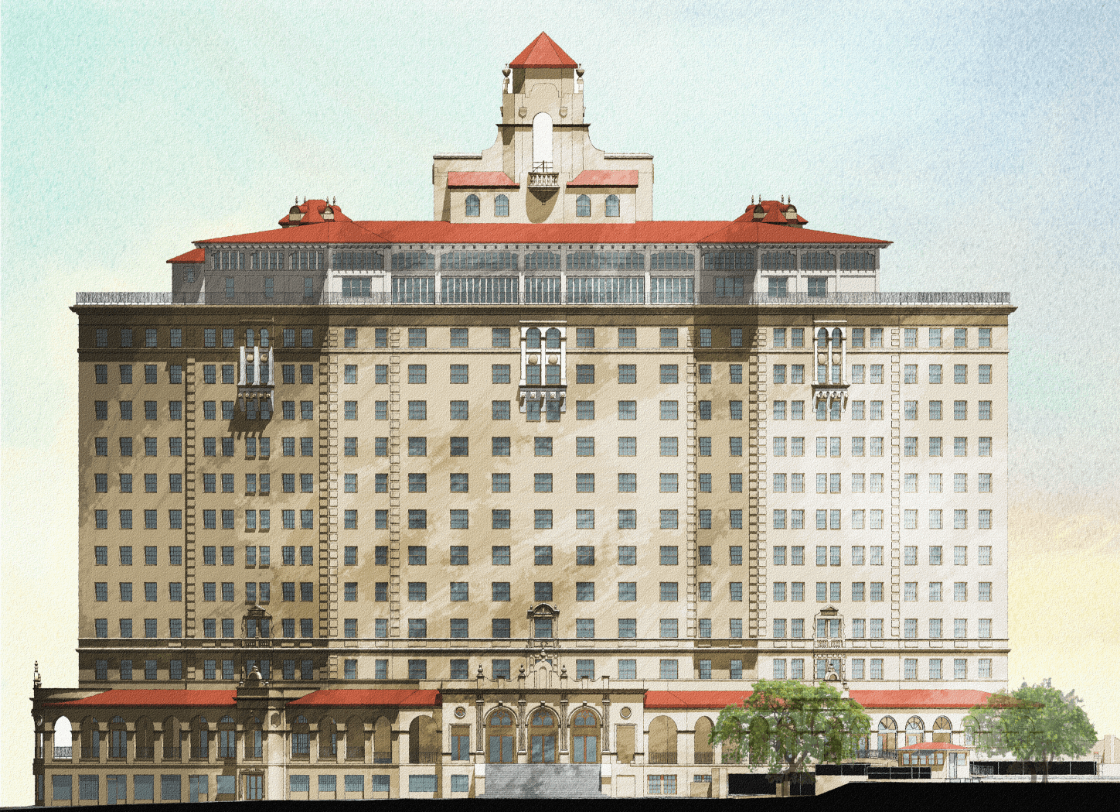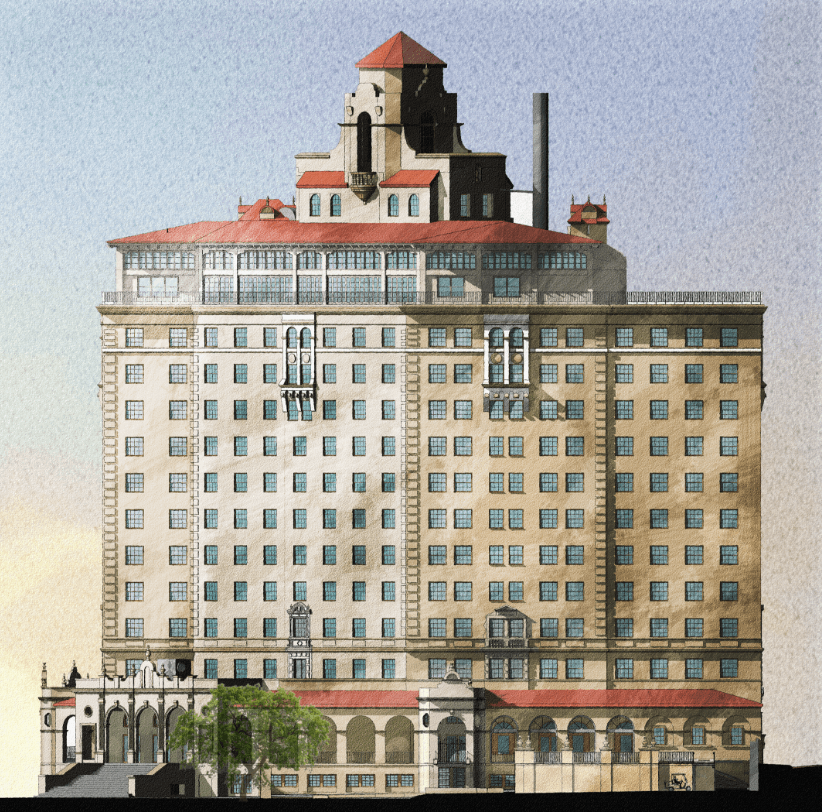Coming Soon
As The Baker Hotel and Spa’s restoration and renovation progresses, The Baker Hotel Development Partners are delighted to share their vision for the Grand Old Lady of Mineral Wells. The proposed site map, floor plans and schematic elevations reveal the team’s plans for the hotel’s celebrated features, resort amenities and thoughtful new details.
Site Plan

A – Grand Arrival (R)
B – Grand Lobby (R)
C – Brazos Club Restaurant (R)
D – First Floor Grand Ballroom (R)
E – Outdoor Mineral Baths (NV)
F – Elevator to 2nd Floor Spa and Fitness (NV)
G – Wraparound Veranda (R)
H – Family Pool Deck (R)
I – Poolside Concession Stand (R)
J – Olympic Swimming Pool (R)
K – Baker Fountain (R)
L – Outdoor Wedding Gardens (NV)
M – Proposed Dog Park (NV)
(R) = Restored Area (NV) = New Vision Area
Floor Plans
Schematic Elevation



